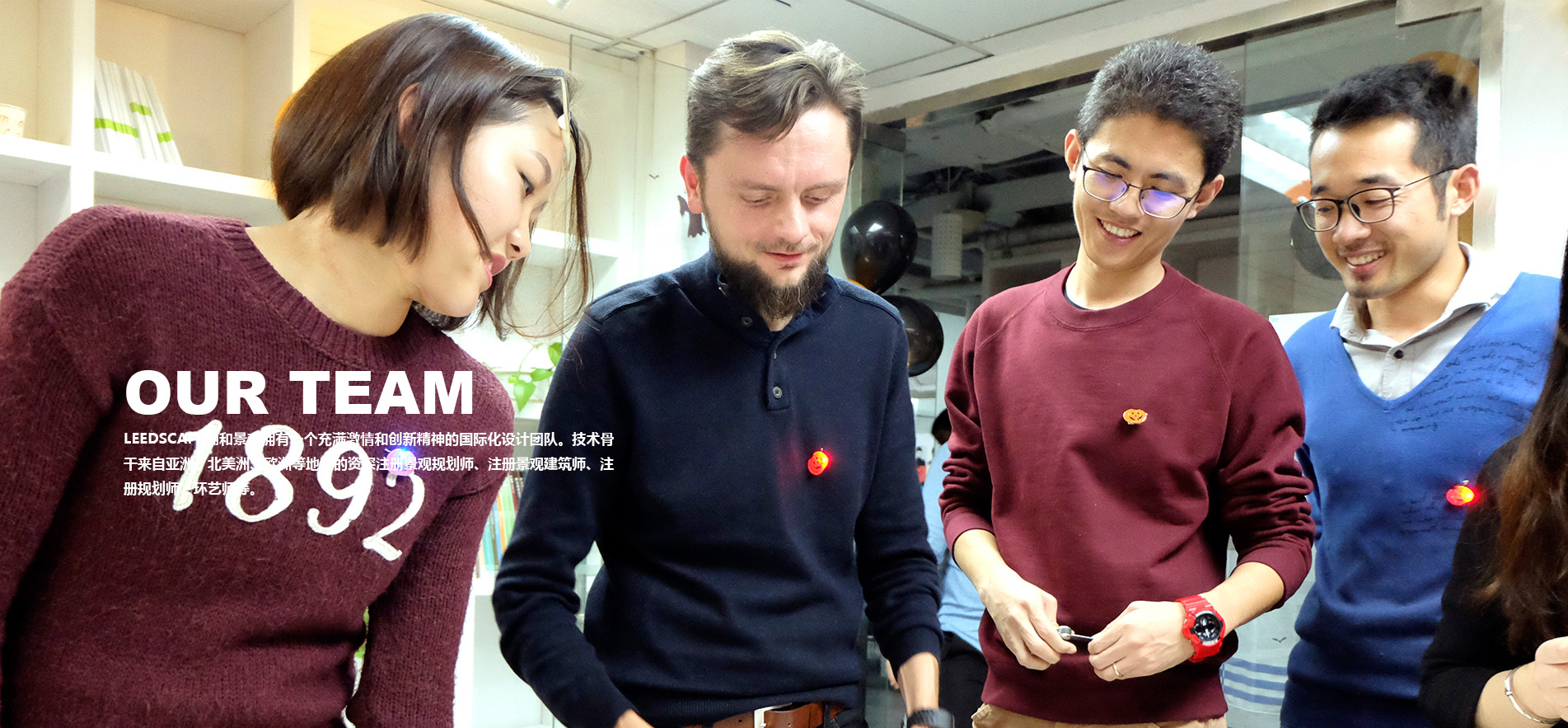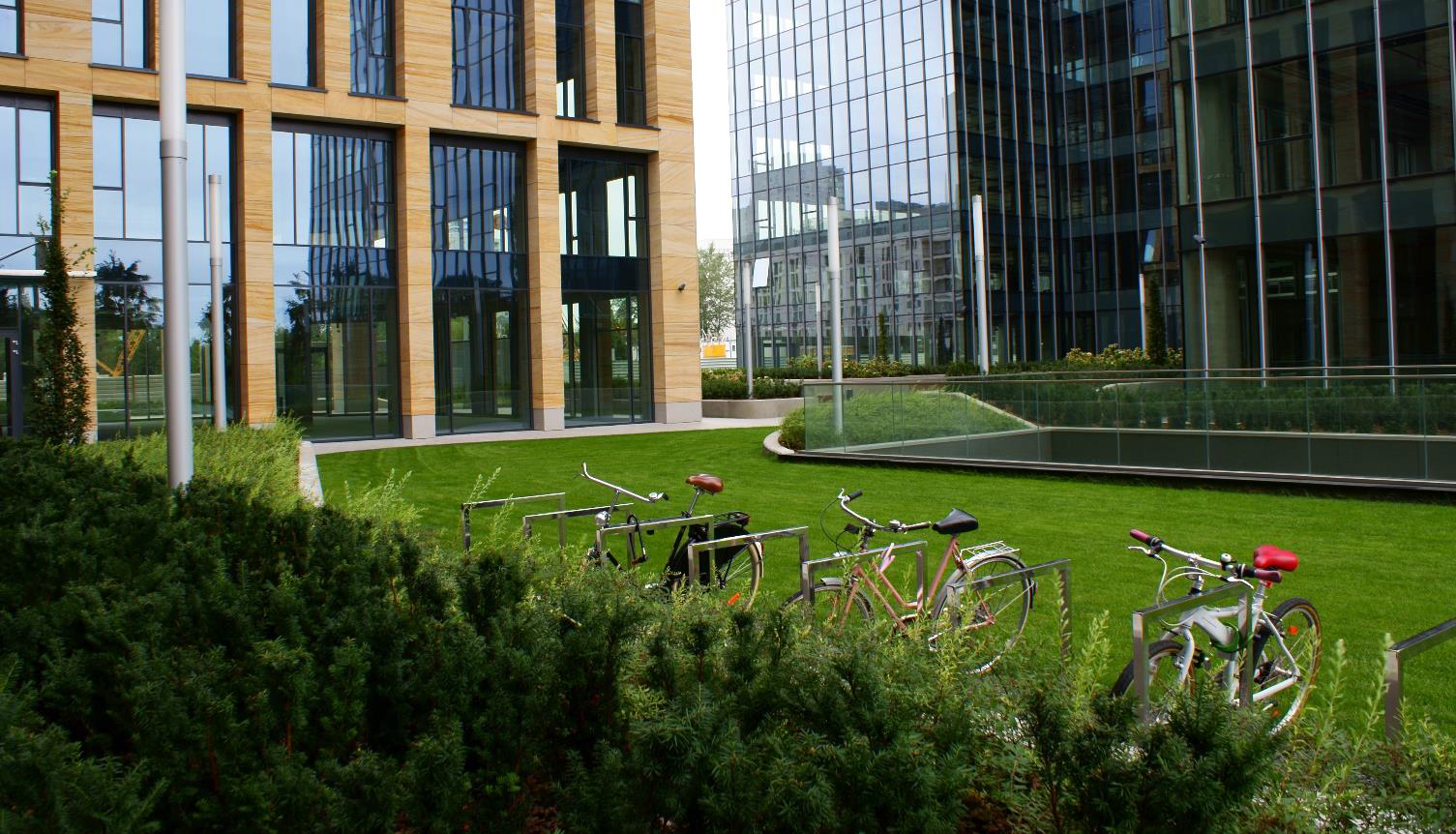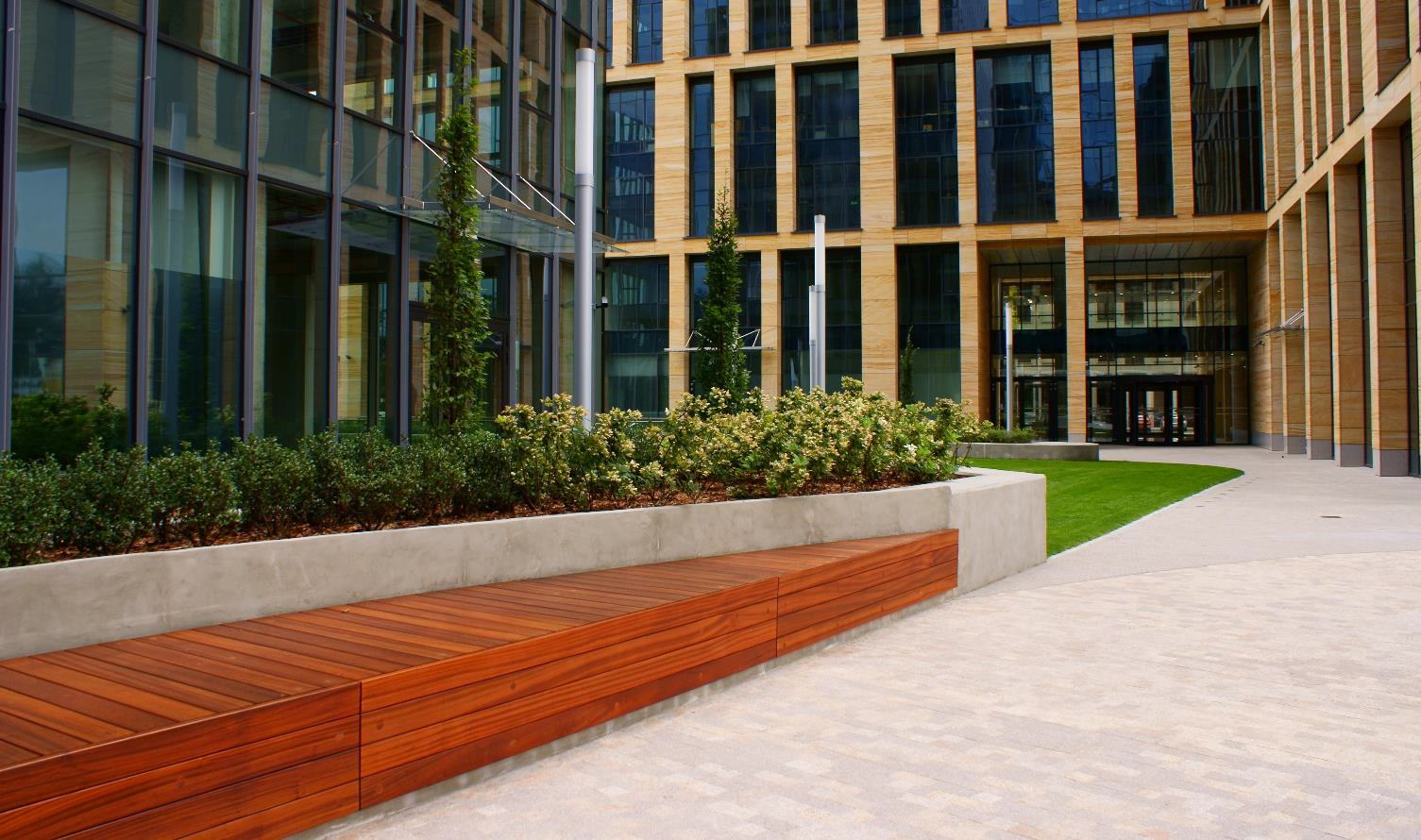KBC KONSTRUKTORSKA BUSINESS CENTER
KONSTRUKTORSKA商务中心KBC 是一座7 层高的5A 写字楼。本项目是与 HADART 共同设计完成,不仅运用了现代建筑技术与系统,同时注重环保,通过了BREEAM(英国建筑研究院环境评估方法)认证。KBC 设计采用现代建筑理念,楼区绿化美观且意趣十足。楼内有两处内庭,总面积达3130 平方米。这个项目的核心元素是由绿化和以合成材料搭建的平台所围绕的一处浅池。浅池周围种有灌木、多年生植物以及枫树和桦树,层次分明,绿意盎然,使KBC 宛若城市汇总一处微型森林。
KBC is a 7 storey A Class high-quality office space building. The project includes modern architectural systems and technologies, and environmentally friendly solutions for obtaining BREEAM certificate.KBC is the example of connection modern architecture with interesting well designed greenery. The building includes 2 courtyards which area is 3130 sqm. The central element of the project is shallowpound surrounded by greenery and terraces made of composite elements. The area around the pond is graded and hills obtained in this way are planted with perennialsand shrubs. Wide maples and birches complete the effect. By these design tricks it was possible to create an atmosphere and microclimate of the forest garden in the center of the office building.
-
项目名称:
KONSTRUKTORSKA商务中心 -
委托单位:
HB Reavisi -
项目地点:
Warsaw, Poland华沙,波兰 -
景观面积
3130㎡







